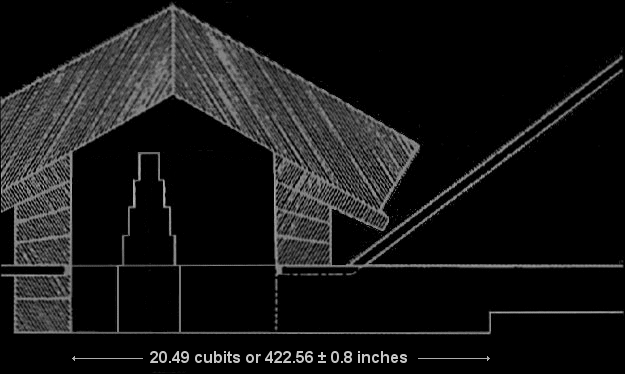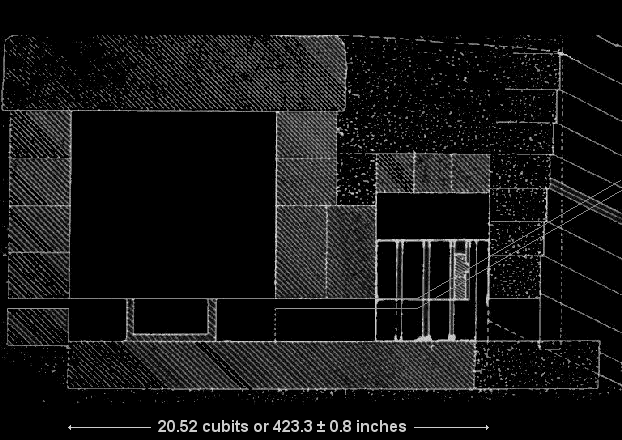
Comparison of the King's and Queen's chambers
The King's and Queen's chambers have a number of aspects in common with each other and a better understanding of their dimensions can be gained if they are viewed together.
Petrie states that the King's chamber has sustained great injury at some time probably due to an earthquake and has become slightly skewed. From the measurements taken by Petrie after restoring the shape of the King's chamber, its width is seen to be on average 206.13 inches.
Comparing measurements of the King's and Queen's chambers
Speaking of the difficulty of taking measurements due to the unfinished state of the floor in the Queen's chamber, Petrie writes:
"... all round the chamber, and the lower part of the passage leading to it, is a footing of fine stone, at the rough floor level; this projects 1 to 4 inches from the base of the walls, apparently as if intended as a support for flooring blocks, which have never been introduced. It is to this footing or ledge that we must refer as the starting point; though what floor was ever intended to have been inserted (like the floor of the King's Chamber, which is inserted between its walls) we cannot now say. Certainly, a floor at the level of the higher part of the passage, would not reconcile everything; as that higher floor is also not a finished surface, but has sundry large round holes in it, like those in the chamber floor and elsewhere; intended, apparently, for use in process of building.
Petrie expresses his uncertainty about the insertion of flooring blocks. Many cite the presence of the step in the passage leading to the chamber as evidence of a missing floor, but Petrie notes that the rest of the passage is also unfinished. The debate over whether there were ever any floor stones laid in the Queen's chamber continues to this day.
If the Queen's chamber is compared with the King's chamber the position of this step in the passageway can be seen to correspond to the north wall of the Antechamber. As shown in the diagrams below, the north wall of the Antechamber is located 423.3 inches away from the south wall of the King's chamber
, while the distance between the Queen's chamber south wall and the step in the passage leading to it is 422.56, give or take 0.8 of an inch. Being just a fraction shorter, this difference is well within the window of tolerance given by Petrie and it can therefore be said that, for what ever reason, the two distances were designed to be of equal length.
Queen's chamber looking west

King's chamber looking west

(roll the mouse over to compare with Queen's chamber)
That the position of the Antechamber north wall is mirrored by the position of the step in the passage leading to the Queen's chamber shows a direct relationship between these two chambers. A further correlation can be seen between the entrance and shaft heights of the two chambers:
![]()


